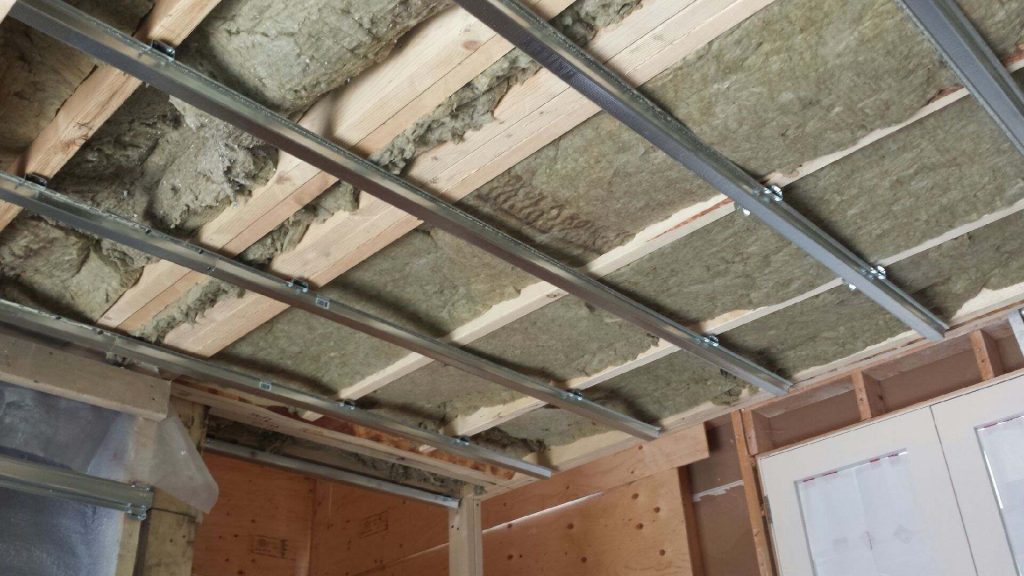A client called me to help with a duplex soundproofing. When I visited the client, I have discovered a newly renovated duplex house that the client has converted from a single family to a two-story duplex, with apartments on first and second floor. The client had a contractor to build it as a two apartment renovation, expecting to get the soundproofing done to current building code requirements.
More...
It appears that the contractor, as many contractors do, assumed that by installing rock wool Safe & Sound insulation in wall and ceiling cavities, the soundproofing job is done. However, I have found the following omissions that needed remediation at a cost much higher than if the job was done correctly in the first place.
Ceiling duplex soundproofing
One layer of 5/8” drywall was installed directly over joists. This type of assembly provides Sound Transmission Class STC 45 [2] and It also provides very poor attenuation of impact noise. Living room had numerous embedded pot lights. This further reduces sound attenuation of the ceiling.
The building code requires minimum STC 50 for ceiling that separates dwelling units. Meeting this objective requires two layers of drywall over resilient channels [3]. And this is a minimum requirement. The client was hoping for better than minimum soundproofing. We had to rip out the existing new drywall and install two layers of resiliently mounted drywall.
Wall soundproofing and staircase
Wall separating a hallway staircase accessing the second floor was studs with insulation and drywall on each side. This type of wall assembly provides STC 36 [1]. The client decided to leave this duplex soundproofing problem unresolved, instead of paying for demolition and re-building of this wall.
Staircase leading to the second floor was directly attached to the wall of the first floor apartment. This allows footstep noise to enter the first floor apartment. This problem is virtually impossible to fix after the construction is completed.
Door soundproofing
Door leading to a common hallway from each apartment was, correctly, a fire-rated solid core door, but no weather-stripping was installed, substantially reducing the noise attenuation of the door.
Duplex soundproofing for the door to the hallway can be improved by installing weather-stripping, for example [3], around 3 sides of the door, and a drop down bottom seal [4]. With this improvement, the sound attenuation of the door will be about STC 30 [5].
Heating system noise
Each residential unit has its own forced air furnace, which is good for acoustic separation between residences. However, one furnace was immediately adjacent to a bedroom, causing loud blower noise to enter the bedroom. To correct this problem we had to disassemble a duct chase and install sound absorbing ductwork.
Conclusion about soundproofing advice
The client has learned the expensive way that it is better to hire a soundproofing consultant and a contractor who has bona fide experience in soundproofing, in order to get the job re-done correctly.
To contact the author with questions or comments, click the button below.
References
[1] National Building Code 2015, Volume 2, Division B, Table 9.10.3.1.-B, assembly no. W1a
[2] National Building Code 2015, Volume 2, Division B, Table 9.10.3.1.-B, assembly no. F9c
[3] Weather-stripping.
I always welcome your comments. Please submit your feedback below.
