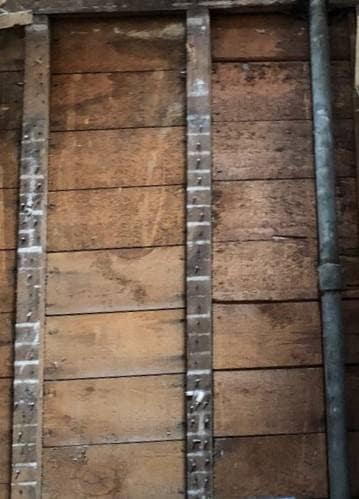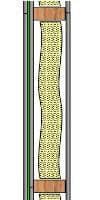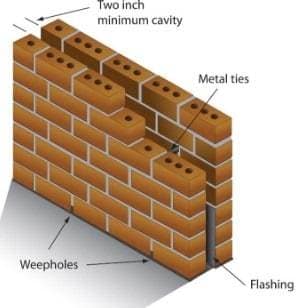My recent client owns a semi-detached house, he was renovating it. The renovation was almost completed when I was hired to assess the sound attenuation of the party wall.
The client’s neighbour, on the other side of the party wall, was unhappy with the renovation next door.
The dispute
The neighbour hired a lawyer and demanded that my client prove that the updated party wall meets the building code requirements. The city building inspector was called to intervene. Initially, he ruled that the party wall must meet sound attenuation of STC 50. I have proposed testing the wall’s sound attenuation, hopefully showing that it meets the requirement, but I cannot guarantee it will. However, the neighbour refused to cooperate with the test, so it could not be done. The dispute resulted in weeks of delay in the client’s construction.
After intervention by lawyers from both sides of the dispute, the city building inspector changed his mind and ruled that the party wall was only modified and not rebuilt, therefore, the building code for new construction does not apply in this case.
The client hired me to advise him on demonstrating to the building inspector and the neighbour that the party wall meets the acoustical requirements outlined by the building inspector.
Structure of the party wall
The two-story semidetached building is about 130 years old. The exterior is constructed from brick masonry. The client’s side of the semi-detached house was demolished to studs and completely renovated before I was involved in the project.
Original party wall
The original 130-year-old party wall (before renovations) had lath and plaster on both sides and no insulation in cavities. The wall also had 3/4-inch thick planks wedged horizontally between studs (Figure 1). No acoustical test data exists for this type of wall, but it is generally assumed that the acoustic performance of such a wall is like a partition with drywall on both sides. Such a wall has STC 32 [reference 1].
Figure 1 – Inside of party wall
Renovated party wall
As per information provided by the client, the new demising wall above basement level is built as follows:
- The original lath and plaster were removed to studs. The horizontal boards wedged between studs as part of the original structure were left in place (Figure 1).
- 1” to 2” of fiberglass insulation was added between studs over the horizontal boards left in the wall. Where possible, the stud cavity was filled with insulation.
- Two layers of 5/8” drywall was attached to studs, with Green Glue [2] between layers.
Figure 2 – New party wall assembly
This assembly was completed before the client hired me. On the neighbour’s side, the wall appeared to be a combination of original lath, plaster, and drywall.
This assembly is similar to the assembly specified by Green Glue Company (Figure 2) as having STC 52 [3]. Because the wall as-built has stud spacing 16 inches on center, compared to the tested assembly 24-inches on center, I roughly estimate the STC of the wall as-built, at STC 50.
Basement party wall
The party wall appears to be constructed from bricks at the basement level. Although not verified, the wall almost certainly consists of two layers of bricks as shown in Figure 3.
Figure 3 – Brick party wall
This type of assembly has a sound attenuation of STC 50 [4]. The client finished the wall by adding 1” x 2” wood strapping and drywall. This modification adds about STC 3 [5] to the sound attenuation of the original brick wall.
How the party wall attenuates sound.
Noise perceived by the occupants is a combination of three noise transfer paths: airborne noise through demising wall, noise transfer through flanking noise paths, and impact noise through the building structure.
Airborne noise
Airborne noise (speech, music) is transmitted from the adjacent house by these paths:
- Directly through the demising wall.
- Flanking noise paths primarily through ceiling/floor joists that span the demising wall.
Direct noise transfer
This type of transfer is specified in the Ontario Building Code [6]. The demising wall in new construction should be built to minimum STC 50, or, as per Canadian National Building Code 2015 [7] to ASTC 47. The city building inspector ruled that the party wall must meet the requirements of Part 11, rather than Part 9, of the OBC, as required for material alteration or repair of an existing building. Part 11 requires the performance of the building to be equal or better to the performance level of the building prior to the alteration or repair.
Flanking noise path and impact noise
Flanking noise path in semi-detached houses is primarily through ceiling/floor joists that span the demising wall. This flanking noise path is difficult to mitigate and limits the maximum sound attenuation that can be achieved between the residential units. Impact noise is transmitted by building structures and is also difficult to mitigate.
Resulting sound attenuation of the party wall
As shown in this article, I have managed to document that the party wall, as modified by the client, has improved sound attenuation over the original party wall. This applies to the wood studs wall above basement, as well as to the brick wall in the basement. This convinced the city building inspector to approve the project.
The whole dispute with the neighbour could have been avoided, it the client had hired me at the start of the project. I would have designed the party wall differently than it was constructed and documented its sound attenuation, preventing potential debate over it.
References
[1] National Building Code of Canada 2015, Volume 2, Division B, Table 9.10.3.1.-A, Wall No. W1d
[2] Green Glue
[3] Lab test report for wall assembly with Green Glue
[4] Brick wall
[7] National Building Code of Canada 2015
If you wish to contact the author with questions, or to request a consulting quote, use the button below.



