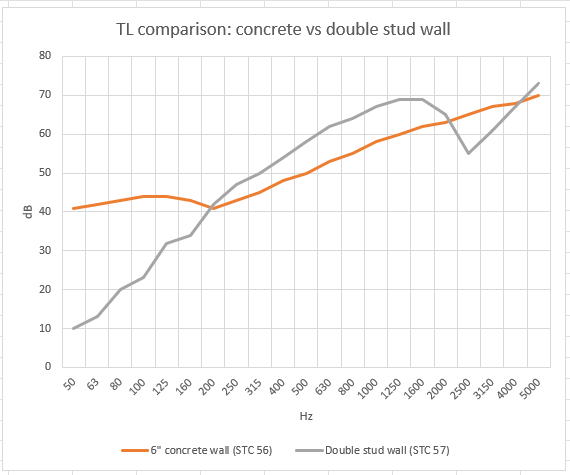When requesting my soundproofing consultation, some clients do not know if their buildings are constructed from concrete or wood structures. This may explain why they are surprised when they find a noise problem in their new condo. Wood buildings “sound” differently from concrete buildings. Let me explain.
More...
Wood Buildings and the Building Code
Almost all single-occupancy residential houses and townhouses in Ontario are constructed from wood. For low to midrise condominiums, the construction methods vary. The building can be made from concrete, steel, wood, or a combination. 2012 Ontario Building Code (amended in 2015) allows buildings up to 6 stories to be constructed from wood.
By special permission, taller wood buildings are being constructed on an experimental base, for example, a 14-story building at U of T.
Upcoming changes to the National Building Code (NBC) in Canada will allow the construction of tall wood buildings up to 12 stories, doubling the previous limit of six stories. This change has already been adopted in British Columbia, showcasing the potential impact on tall wood building construction.
Acoustical problems in wood buildings
Wood multi-residential buildings present unique acoustical challenges that architects must address. Even if these issues are successfully addressed, the building performs differently from a concrete building, which may surprise many condo purchasers.
Types of noise
Noise perceived by the occupants is a combination of three noise transfer paths:
Each one of these noise paths behaves differently in wood structures than in concrete structures.
Sound transmission class
Sound Transmission Class (STC) rating is a measure of a material's ability to reduce sound transmission between rooms. A higher STC number indicates less sound transmission.
STC for assemblies is tested in a lab. For residential spaces, an STC rating of 50 is desirable and required by building codes. However, achieving a high STC rating alone may not guarantee ideal soundproofing due to indirect sound paths, known as flanking noise, which can occur through ducts, walls, floors, ceilings, gaps, and cracks.
Apparent Sound Transmission Class (ASTC) is a more realistic measure that includes noise transmitted through wall, ceiling, and floor junctions (flanking paths). ASTC is tested in the field in completed buildings.
The updated building code is expected to require the calculation of ASTC in all permit submissions for mass timber buildings. This will significantly impact the industry as it will lead to better-performing buildings, but it may also increase engineering and construction costs.
Impact insulation class
Impact insulation class (or IIC) is an integer number rating of how well a building floor/ceiling assembly attenuates impact sounds, such as footsteps, dropped objects, or shaffling furniture. A larger number means more attenuation.
The IIC number is derived from sound attenuation values tested at sixteen standard frequencies from 100 to 3150 Hz. However, actual footstep noise is generated at frequencies below 100 Hz, so the IIC value may not accurately describe how annoying the noise is to people.
Airborne noise
Airborne noise (speech, music) is transmitted between dwellings by these paths:
Impact noise
There is no regulatory requirement for minimum impact noise resistance. National Building Code recommends a minimum IIC 55, but many buildings fail to meet it. This is why impact noise is the most frequent source of complaints in multi-residential buildings, whether wood or concrete.
Noise introduced to a structure by impact (footfall, dropped objects, shuffling furniture, etc.) transmits through the building more readily than airborne noise. The best way to mitigate this noise is by reducing the impact level at the noise source. However, this can only be achieved by installing resilient surfaces on floors in the offending unit. The simplest and most effective method is to install a broadloom carpet with a thick under pad.
Wood buildings vs. concrete buildings
As the INSUL simulation program calculates, a 150 mm thick concrete wall has STC 56, exceeding the minimum sound attenuation requirement specified in the Ontario Building Code of STC.
With wood buildings, the situation is different. No wood assembly without at least one of these treatments meets the minimum STC 50 requirement:
The double stud wall has STC 57 as per INSUL simulation. Even if the wood assembly contains a resilient attachment or a double wall and exceeds the STC 50 requirement, it “sounds” differently than a concrete wall.
Comparing the sound transmission loss at different frequencies
When comparing sound transmission loss (TL) at 1/3-octave band frequencies, the STC values for concrete and wood assemblies are often similar. However, there are important differences in their performance:
Mid-frequency range (200 Hz – 2000 Hz):
The double-stud wood wall performs better, meaning that speech sounds are more effectively attenuated. Subjectively, residents perceive conversations and speech as quieter in wood walls compared to concrete walls.Low-frequency range (below 200 Hz):
Concrete walls provide superior attenuation for low-frequency sounds, such as bass in music. In contrast, low-frequency “boom” from music or vibration can be transmitted through wood walls, which many residents find annoying.Impact noise:
Footsteps and dropped objects tend to sound “boomier” in wood buildings due to structure-borne transmission. Some people find this more bothersome than the higher-pitched impact noise typical in concrete buildings.
Chart comparing sound transmission loss (TL) at different frequencies.
The issue of acoustical problems in wood or any building is not straightforward. Another article explains how much soundproofing a condo owner may need. I recommend anyone considering investing a large sum in purchasing a condo speak to an acoustical consultant in advance. This may save you an unexpected disappointment.

