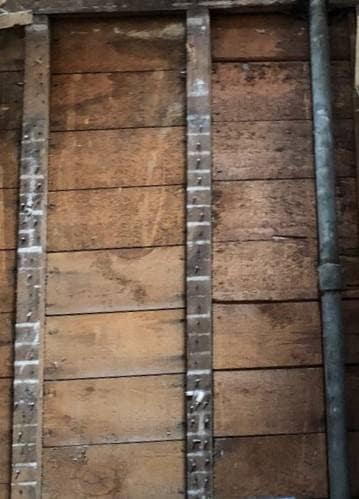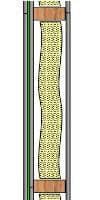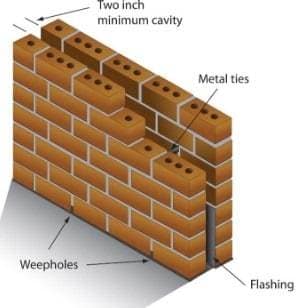My recent client owns a semi-detached house, he was renovating it. The renovation was almost completed when I was hired to assess the sound attenuation of the party wall.
The client’s neighbour, on the other side of the party wall, was unhappy with the renovation next door.
More...
The dispute
The neighbour retained a lawyer and demanded that my client prove the updated party wall complied with the Ontario Building Code (OBC) sound insulation requirement. A city building inspector was subsequently called to intervene. The inspector initially ruled that the party wall must achieve a Sound Transmission Class (STC) of 50.
I proposed conducting an acoustic test to measure the wall’s actual sound attenuation to confirm compliance. However, while the test might have demonstrated that the wall met the required standard, I could not guarantee the outcome in advance. Unfortunately, the neighbour refused to cooperate, preventing the test from being performed.
As a result, the dispute caused significant delays, holding up the client’s construction project for several weeks.
Following legal intervention by lawyers representing both parties, the city building inspector reconsidered his initial decision. He subsequently ruled that the party wall had been modified rather than fully rebuilt, and therefore, the building code requirements for new construction did not apply in this case.
My client then retained me to provide technical advice on how to demonstrate to both the building inspector and the neighbour that the party wall’s acoustic performance met the sound attenuation requirements as outlined by the inspector.
Structure of the party wall
The two-story semidetached building is about 130 years old. The exterior is constructed from brick masonry. The client’s side of the semi-detached house was demolished to studs and completely renovated before I was involved in the project.
Original party wall
The original 130-year-old party wall (before renovations) had lath and plaster on both sides and no insulation in cavities. The wall also had 3/4-inch thick planks wedged horizontally between studs (Figure 1). No acoustical test data exists for this type of wall, but it is generally assumed that the acoustic performance of such a wall is like a partition with drywall on both sides. Such a wall has STC 32 [reference 1].
Renovated party wall
As per information provided by the client, the new demising wall above basement level is built as follows:
This assembly was completed before the client hired me. On the neighbour’s side, the wall appeared to be a combination of original lath, plaster, and drywall.
This assembly is similar to the assembly specified by Green Glue Company (Figure 2) as having STC 52 [3]. Because the wall as-built has stud spacing 16 inches on center, compared to the tested assembly 24-inches on center, I roughly estimate the STC of the wall as-built, at STC 50.
Basement party wall
The party wall appears to be constructed from bricks at the basement level. Although not verified, the wall almost certainly consists of two layers of bricks as shown in Figure 3.
This type of assembly has a sound attenuation of STC 50 [4]. The client finished the wall by adding 1” x 2” wood strapping and drywall. This modification adds about STC 3 [5] to the sound attenuation of the original brick wall.
How the party wall attenuates sound.
Noise perceived by the occupants is a combination of three noise transfer paths: airborne noise through demising wall, noise transfer through flanking noise paths, and impact noise through the building structure.
Airborne noise
Airborne noise (speech, music) is transmitted from the adjacent house by these paths:
Direct noise transfer
This type of sound transfer is addressed in the Ontario Building Code (OBC) [6]. In new construction, a demising wall must achieve a minimum Sound Transmission Class (STC) of 50, or, according to the 2015 National Building Code of Canada (NBCC) [7], a minimum Apparent Sound Transmission Class (ASTC) of 47 when tested in the completed building.
In this particular case, the city building inspector determined that the party wall fell under Part 11 of the OBC, which applies to material alterations or repairs of existing buildings, rather than Part 9, which governs new construction. Under Part 11, the requirement is that the post-renovation performance of the building element be equal to or better than its pre-alteration performance level, rather than meeting the full standards for new construction.
Flanking noise path and impact noise
In semi-detached houses, the primary flanking noise path typically occurs through the ceiling and floor joists that span across the demising wall. This structural connection allows sound and vibration to bypass the wall assembly, significantly reducing the overall sound attenuation that can be achieved between units.
Because this flanking transmission is built into the structure itself, it is very difficult to mitigate after construction. Similarly, impact noise, which is transmitted directly through the building’s framework, is also challenging to control, particularly in lightweight wood-frame construction.
Resulting sound attenuation of the party wall
As demonstrated in this article, I documented that the modified party wall achieved improved sound attenuation compared to the original wall assembly. This improvement applied to both the wood-stud wall above the basement and the brick wall within the basement.
Based on the evidence and analysis presented, the city building inspector was satisfied that the modification met the applicable acoustic performance requirements and subsequently approved the project.
Lessons learned
The entire dispute with the neighbour could likely have been avoided if my client had engaged me at the start of the project. Had I been involved from the outset, I would have designed the party wall differently to ensure compliance with acoustic requirements and documented its expected sound attenuation performance in advance. This proactive approach would have prevented unnecessary delays and disagreements later in the process.
References
[1] National Building Code of Canada 2015, Volume 2, Division B, Table 9.10.3.1.-A, Wall No. W1d
[2] Green Glue
[3] Lab test report for wall assembly with Green Glue
[4] Brick wall
If you wish to contact the author with questions, or to request a consulting quote, use the button below.



